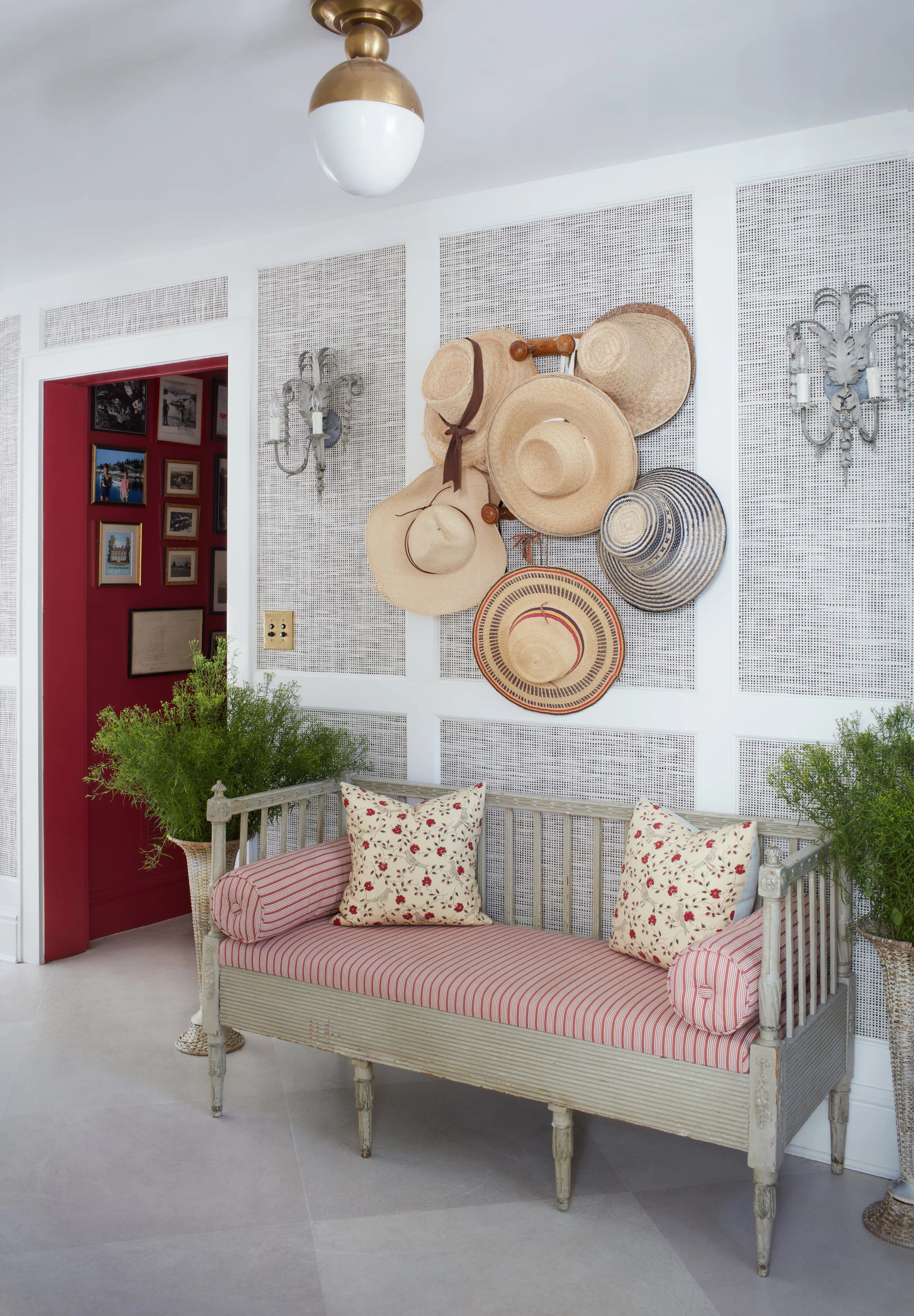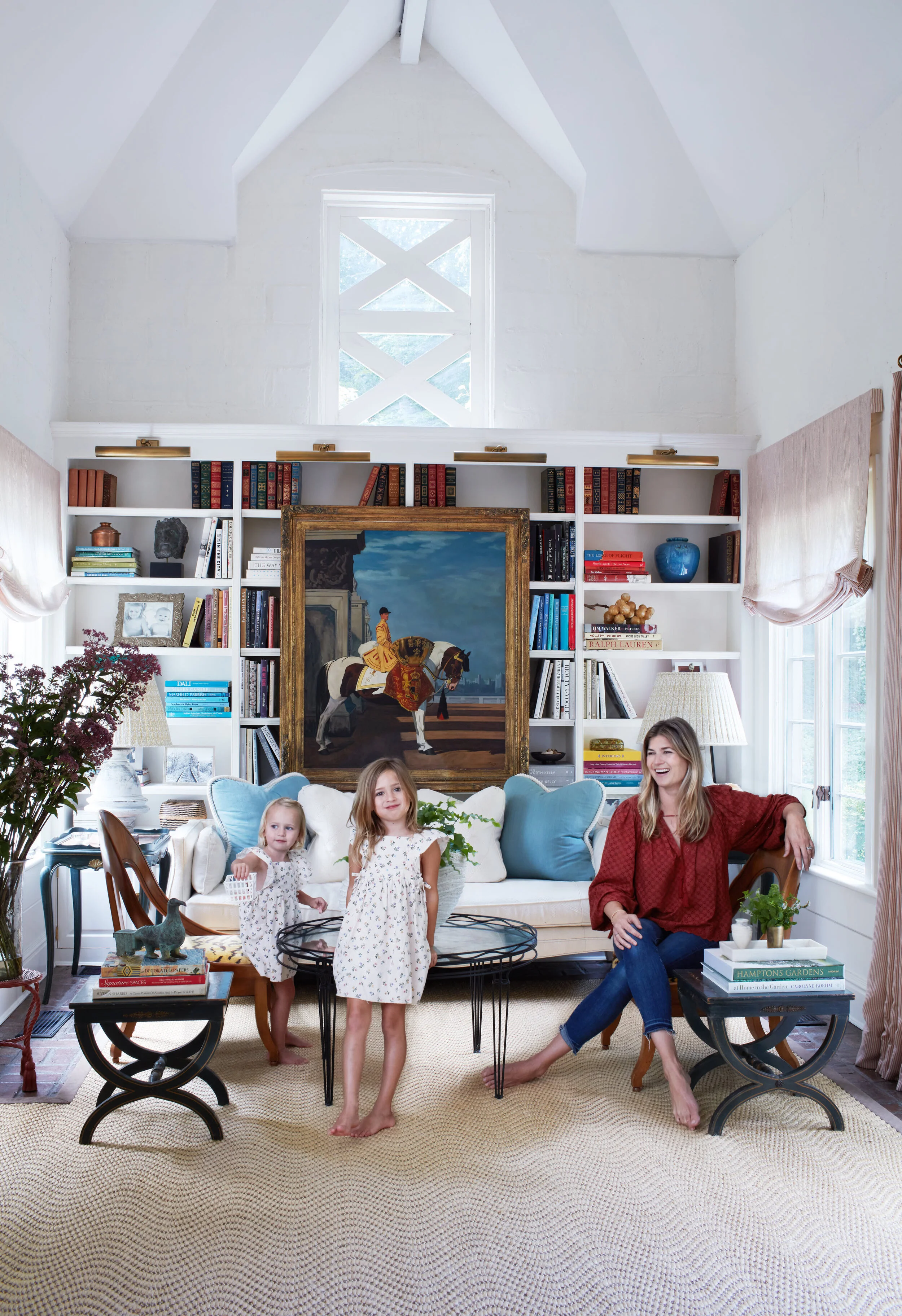A 1930’s carriage house down a private lane surrounded by expansive woods. The main focus of the renovation was to make room for our growing family while maintaining proper scale and proportion. Architectural features such as the original brick floors and a hayloft window were preserved while new details such as paneling and painted floors were added to complement the existing charm. A fireplace was added to a small room with limited natural light creating the perfect cozy den for evenings while a bright and sunny family room is layered with functional fabrics and textures that are durable for young, rambunctious children. Some favorite finds include a Gustavian daybed, French oak hat racks and a large entry mirror that has a hand painted verdigris finish.

















